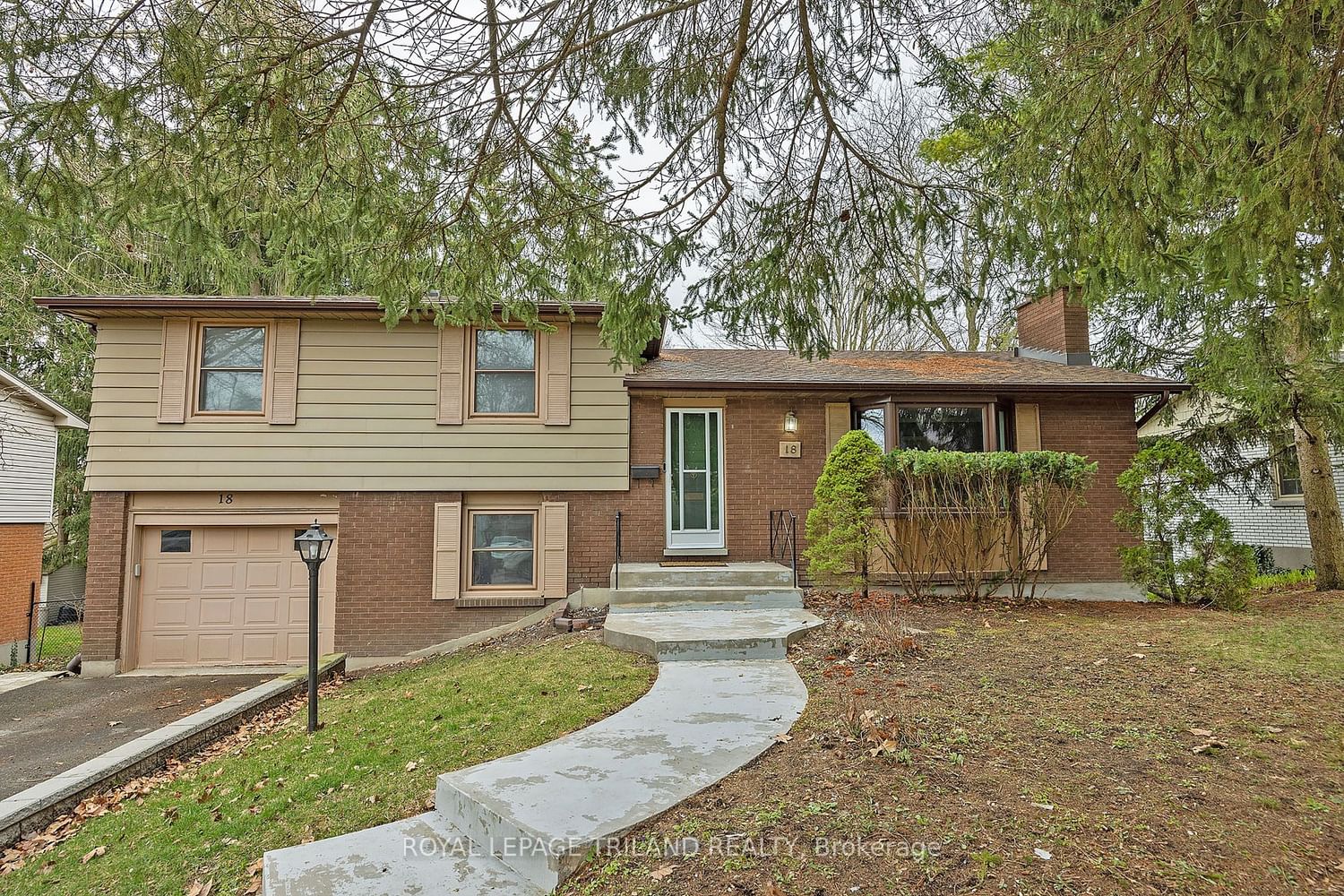$749,900
$***,***
3+1-Bed
2-Bath
1100-1500 Sq. ft
Listed on 4/8/24
Listed by ROYAL LEPAGE TRILAND REALTY
It's a walkout basement!!! Fabulous mid-century multi level side split. Three plus one bedrooms. This home is nestled on a beautiful lot anchored by towering trees and evergreens. Just moments away from the University of Western Ontario, University Hospital and just steps from Orchard Park Public School. Nature enthusiasts will appreciate the proximity to winding trails through the Medway Valley. Many features in this home including a living room with fireplace (never used) and a large window with an amazing view. Spacious Dining room presently used as an office. Upgraded kitchen with lots of counter and cupboard space. Upper level has three bedrooms with a cheater en-suite. Third level has a freshly painted laundry room , updated bathroom and third bedroom. The lower level was remodeled in 2019 with new insulation, sound proofing, new window and a patio door. This level is a walkout with loads of natural light. This is an amazing family home just waiting for a new family.
List of upgrades under documents. Please note: fireplace is in as is condition. The front walkway will be repainted before closing.
To view this property's sale price history please sign in or register
| List Date | List Price | Last Status | Sold Date | Sold Price | Days on Market |
|---|---|---|---|---|---|
| XXX | XXX | XXX | XXX | XXX | XXX |
| XXX | XXX | XXX | XXX | XXX | XXX |
Resale history for 18 Foxchapel Road
X8215902
Detached, Sidesplit 4
1100-1500
6+2
3+1
2
1
Attached
4
51-99
Central Air
Full, Part Fin
N
Alum Siding, Brick
Forced Air
Y
$4,471.17 (2023)
110.00x70.00 (Feet)
